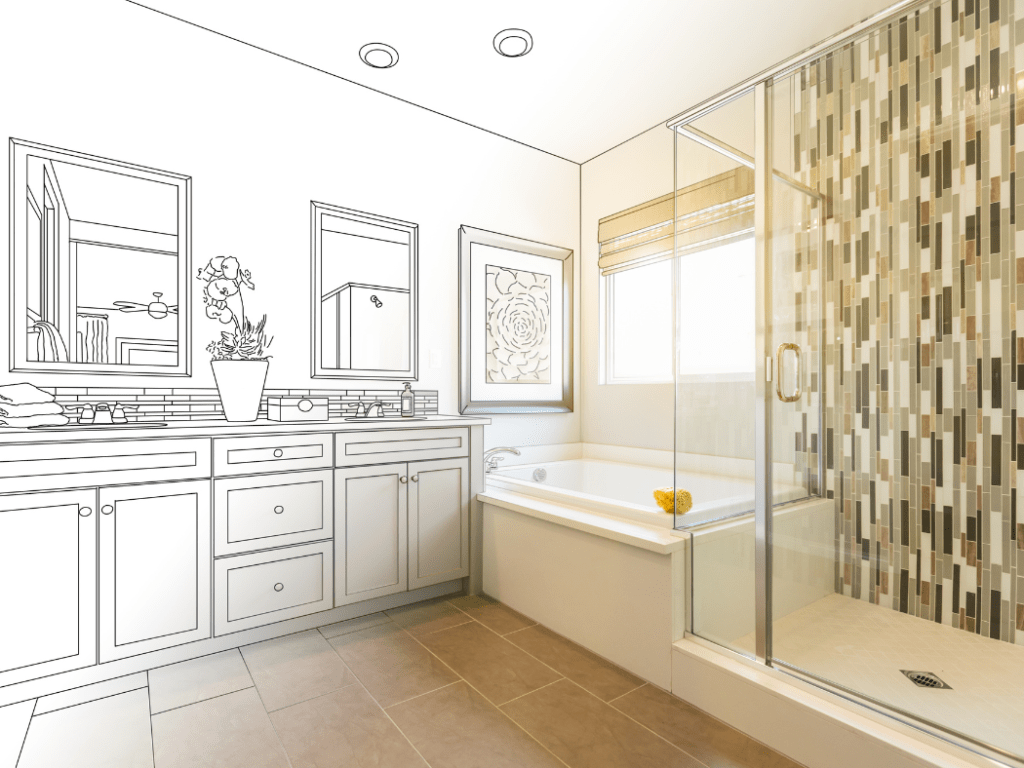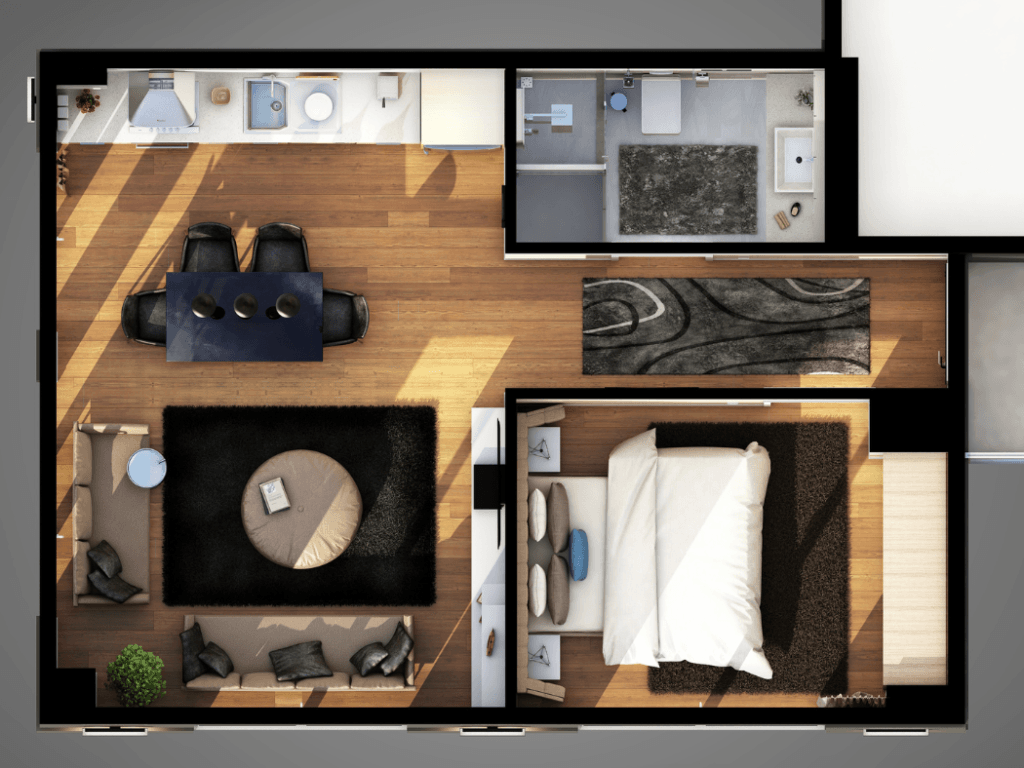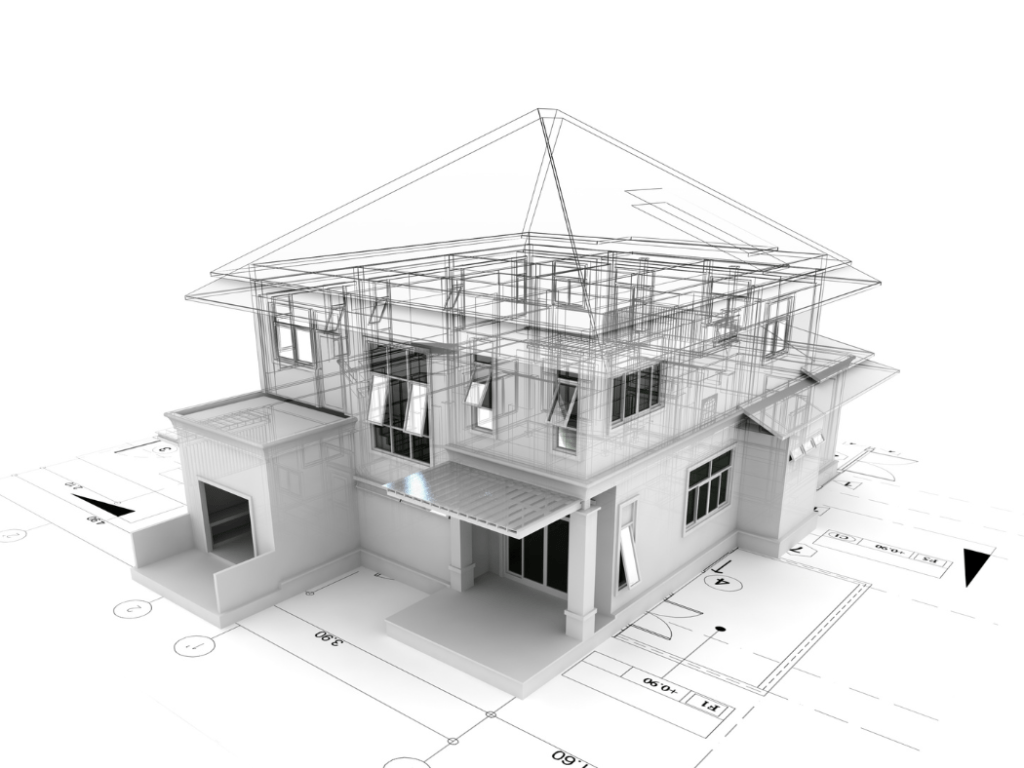Learn how to elevate your interior design projects with 3D architectural animation. Our in-depth guide provides practical tips and explores how architectural animation services can make your visions come to life.
Ever felt like you’re playing a guessing game when planning your interior design? You squint at fabric swatches, shuffle furniture pieces on graph paper, and maybe even try one of those cute—but not quite precise—mobile apps to lay out your dream space. All this, only to wonder if that velvet sectional will really look as good in your living room as it does in your imagination.
Yes, interior design is more than just arranging furniture aesthetically in a space. It is about making a statement, creating a sense of belonging, and ensuring functionality. But is there a better way to do this?
Transforming a bare room into a captivating living or working space is a creative journey that requires visualization, imagination, and a deep understanding of architecture. In the past, interior designers relied on sketches and physical models to convey their ideas.
However, 3D animation architecture has changed things dramatically in recent years. This article will enlighten you on how this technology provides a dynamic and immersive approach to design. You can also read here how to use 3D architectural animation services to develop your property.
This tool transforms your ideas into a walkable, changeable virtual environment. Imagine strolling through your newly-designed kitchen while still in the planning phase, experiencing how the morning light falls on the countertop, or noticing that the island takes up just a smidge more room than you’d like.
This isn’t just about eye candy. It’s a seismic shift in how we approach design, giving a new lens through which to view your creative endeavors. What used to be an educated guess now becomes an informed decision. You’re not just playing interior designer; you’re stepping into a director’s chair, with a full set, lighting, and even camera angles at your disposal. And the best part? No special glasses needed—just a dash of curiosity and a sprinkle of creativity.
Why Architecture 3D Animation is a Game-Changer
Let’s face it, the traditional ways of planning and executing interior designs are a bit like using a flip phone in an iPhone world. Functional? Sure. Exciting and efficient? Not so much. Architecture 3D animation turns the dial up to 11 in the realm of interior design. It’s more than just a high-tech toy; it’s a transformative tool that changes how architects, developers, and even DIY-savvy homeowners approach design projects. Let’s dig into the particulars.
Brief on the Challenges of Traditional Interior Design Planning
Before the rise of architectural 3D animation, a lot of interior design planning felt like shooting in the dark. You had 2D sketches and mood boards, sure, but they didn’t fully convey the depth and feel of a space. Architects and real estate developers often relied on still images, which, let’s be honest, are about as dynamic as watching paint dry. And if you wanted to make changes? That required going back to the drawing board—sometimes literally.
From 2D Sketches to 3D Environments
While traditional methods used flat, static sketches, 3D architectural animation studio services offer a whole new playing field. A 3D model doesn’t just sit there; it invites you in. Through 3D rendering and architectural visualization, you can take a virtual walkthrough of the space long before the first nail hits the wall. Gone are the days when a storyboard was your final draft; now, you can step into your final draft and look around.

The Benefit of Real-Time Adjustments
One of the most jaw-dropping features of architectural 3D animation is the ability to make real-time adjustments. Don’t like the way the afternoon sun glares off the kitchen counter? A few clicks and it’s fixed. Realized the living room rug is a smidgen too large, or the bed is way too big for room? Shrink it on the spot. Developers and architects, you’re no longer chipping away at a mountain to see what’s inside; you’re sculpting in real time, right before your eyes.
Greater Client-Designer Understanding and Collaboration
The old way of doing things often resulted in a “lost in translation” scenario. A designer’s vision on paper might not match up with what the client had in mind. Architectural 3D animation clears the fog. Both parties can now engage with a shared visual language, making collaborations more fruitful and less frustrating. Clients can express their feedback during the walkthrough stage, giving the architect or developer immediate insights for improvements.
So whether you’re an architect jazzed about bringing your ideas to life, a developer keen on impressing real estate moguls, or simply someone who wants their home to look less like a Pinterest fail and more like a cover-worthy masterpiece, architectural 3D animation has got your back. It’s not just the future of interior design; it’s the present. Welcome to the new age.
What You Need to Know About Architecture 3D Animation
Interior design, as we know it today, has come a long way from its early days when designers relied heavily on physical models, sketches, and two-dimensional drawings. These traditional methods, while useful, had their limitations. Clients struggled to visualize the outcome, and designers found it challenging to convey their vision effectively.

3D architectural animation services ushered in 3D animation in architecture and interior design, which involves creating three-dimensional, dynamic visual representations of spaces. It enables designers to present their ideas in a highly immersive and interactive manner. Using specialized software and tools, designers can bring blueprints and sketches to life to provide a realistic view of the proposed design.
Essential Components of Architecture 3D Animation
When you’re revved up to leap into the world of architectural 3D animation, it’s tempting to think you can just dive right in. But wait, before you take that leap, it’s crucial to know what you’ll be landing on. Think of this as your prep course on the non-negotiables you need to make the most of this technology. We’re talking about software, hardware, and the skills to pay the bills—or at least, to turn your 3D dream into reality.
- Software Options: This is ground zero for your 3D animation project. From Autodesk 3ds Max to SketchUp and Blender, your choice here dictates everything that comes after. Architectural 3D animation services often have software preferences, so it’s essential to know your project’s requirements. Software is more than just a tool; it’s your gateway to rendering and animation that services allow you to visualize.
- Hardware Requirements: Professional 3D architectural animation services recommend a powerful computer. Once the software is set, you’ll need a computer that can handle it. Forget mediocre; you need a machine with a high-end graphics card, ample RAM, and a processor that keeps up with your imagination. Without sufficient computing power, you’ll find your project lagging behind your ambitions. And let’s not underestimate storage; those 3D models are data hogs. Additionally, investing in a quality monitor makes a difference in 3D visualization, adding nuance and depth to your project.
- Skill Sets: Having the right tools is only part of the equation. You’ll also need a basic understanding of design principles and a fair amount of proficiency in computer-aided design (CAD), especially for complex architecture and real estate projects. And here’s a curveball: some coding skills can come in handy. While it may seem daunting, there’s no shortage of tutorials and resources to help you learn the ropes. Your skill set should be diverse enough to handle the intricacies your project demands.
And there you have it—the backstage pass to your future in architectural 3D animation. Don’t just throw yourself into the deep end without checking if there’s water in the pool. Make sure you have the software, hardware, and skills to not just make a splash but to keep swimming long after.
The Workflow of Interior Design with 3D Animation
Interior design projects have come a long way from sketch pads and rulers to fully realized 3D animations. This transformation doesn’t just make designs come alive; it entirely shifts the workflow of any architectural project. This guide takes you through the fascinating (and admittedly intricate) animation process that turns a designer’s vision into a captivating 3D walkthrough.
The Initial Blueprint: Even in a digital era, every architectural design starts with a vision, often captured in initial sketches or basic CAD files. It’s the essential blueprint that serves as a launching pad for architectural rendering services. At this stage, basic outlines and design elements are hashed out, offering a skeletal look at what’s to come.
Entering the Animation Arena: This is where the animation company steps in to breathe life into your architectural design. Using specialized software, they begin the architectural animation process. This phase includes creating detailed 3D models, setting up scenes, and even incorporating elements like lighting and texture. The result is far beyond a static image—it’s a dynamic, photorealistic environment.
Revisions, Revisions, Revisions: You rarely nail it on the first go, which is why the process of animation includes plenty of room for revision. Changes can range from tweaking the color palette to adjusting the lighting or camera angles for the flythrough. Turnaround time for these revisions can vary but expect quicker iterations with experienced architectural animation services.
Final Rendering and Walkthroughs: Once everyone has signed off on the animation, the project enters the final animation phase. This involves complex rendering processes to produce photorealistic scenes. It’s also the stage where 3D walkthroughs and flythroughs are polished to perfection. Some services even offer drone video footage to create a more immersive experience.
So there you have it—a workflow that turns the abstract into the very, very real. Whether you’re a homeowner envisioning your dream space or a developer looking to revolutionize real estate marketing, understanding this process helps you appreciate not just the beauty, but also the complexity and potential of architectural 3D animation.
Further, emerging trends and technologies are poised to enhance the capabilities of 3D architectural animation services for interior design. One exciting prospect is using augmented and virtual reality, allowing clients to immerse themselves fully in the design, even before construction begins. They can walk through their dream home, inspect every corner, and make real-time changes, creating an unprecedented engagement and personalization level.
Tips for Effective Use of 3D Architectural Animation
Using 3D architectural animation effectively is like cooking a gourmet meal: it’s not just about having quality ingredients, but also about knowing how to mix them in just the right way. In the realm of 3D animation, you have software, adjustments, and continuous learning as your main components. To master your projects, keep these tips at the forefront.
How to Make the Most of the Software Features
The world of 3D architectural animation is teeming with software options, each with its unique array of features. Making the most of these can transform your animation from “meh” to mesmerizing. For example, many programs offer advanced lighting simulations. Rather than just placing a light source, simulate its diffusion across different materials. High-quality textures can make your interiors almost tactile, even on screen. Consider mastering keyboard shortcuts for the features you use most frequently; it can significantly speed up your workflow.
Quick Adjustments That Make a Big Impact
You’d be surprised how small changes can dramatically elevate your project. Think about camera angles, for instance. Experiment with different perspectives to find the angle that best accentuates your architectural design. Fine-tuning lighting can also bring out hidden details or create a particular mood. Don’t underestimate the value of a well-placed shadow; it can add depth and realism in seconds. Even minor changes to textures or color tones can make the difference between a flat image and a compelling, 3D experience.
Importance of Ongoing Learning and Updates
The field of 3D architectural animation is constantly evolving. New updates and features roll out frequently, and staying current is not just advisable—it’s essential. Subscribe to industry blogs, participate in online forums, and never stop experimenting with new techniques or features. Don’t shy away from software updates; they often bring improvements and additional functionalities that can make your animations more realistic and engaging. Online courses or tutorials can also provide valuable insights into the latest trends and tools. A commitment to continuous learning keeps your skills sharp and your animations top-notch.
So, next time you dive into a 3D animation project, remember: it’s not just about the software you use, but how you use it. Tiny adjustments can make a mountain of difference, and staying updated keeps you at the top of your game. Put these tips into practice, and you’ll be whipping up 3D masterpieces before you can say “render.”
Pitfalls and Considerations
Let’s be honest—3D architectural animation is a game-changer. But it’s not all sunshine and rainbows. While the technology allows you to create animations that can be the marketing tool of your dreams, it’s critical to be aware of the speed bumps you might encounter. From the learning curve to budget considerations and technology limits, knowing what you’re getting into can save you from a world of headaches.
The Learning Curve: It’s Not a Magic Wand: Creating high-quality 3D animations isn’t instant. It demands a firm grasp of software and skills, often requiring a team that includes an art director and 3D artists.
Budgeting for 3D Animation: Time and Costs: 3D animation isn’t cheap in terms of time or money. It starts with a draft and may require extensive revisions and computational power. Make sure to account for both software costs and production time.
Limitations of the Technology: 3D animation is impressive, but it’s not always the best choice for every project. Sometimes, static 3D images are more effective and cost-efficient. Evaluate whether animation genuinely benefits your architectural project.
Navigating the world of 3D architectural animation is a bit like assembling a piece of IKEA furniture: if you’re prepared, read the instructions, and budget your time, you’ll end up with something functional and beautiful. So, be mindful of the learning curve, keep an eye on your budget, and be aware of what the technology can—and can’t—do for you.

Summary and Key Takeaways
Navigating the world of 3D architectural animation is like going on an intricate journey, one that demands preparation, skill, and clear goals. Let’s summarize the essentials for quick recall.
- Learning is Mandatory: You won’t master animation for architecture overnight. It’s a complex process that often involves a team led by an art director, skilled in architecture and design.
- Budget Wisely: While architectural animation services allow for stunning visuals, they come at a cost—both in time and money. Be realistic about what you can afford and how long creating a high-quality architectural animation can take.
- Technology Has Its Limits: 3D animation is powerful, but not always the best tool for every job. Sometimes, static images or even an old-school animatic can get the job done more efficiently.
- Tailor to Your Audience: Whether it’s potential home buyers or clients, knowing your audience helps in crafting an animation that hits home. Use animation to present architectural designs in the best possible light.
- Quality Matters: The use of a render farm can speed up the production of a full-resolution final draft. However, this comes with increased costs. Consider this in your budgeting.
- Ongoing Process: Adjustments may be necessary throughout the process, depending on the complexity of the project. Be ready for revisions and tweaks to meet client expectations.
By understanding these facets, you’re well-equipped to utilize 3D architectural animation as a great marketing tool, capturing the imagination of potential clients and delivering your architectural visions in the most effective way possible.


Innovative approach! This blog perfectly captures the significance of using 3D architectural animation to envision interior design, a game-changer for both homeowners and real estate professionals seeking to showcase properties in the most immersive way.
As a realtor, this blog beautifully underscores the transformative power of 3D architectural animation in visualizing interior design, a game-changer for clients envisioning their dream spaces. Thanks for shedding light on this innovative approach!